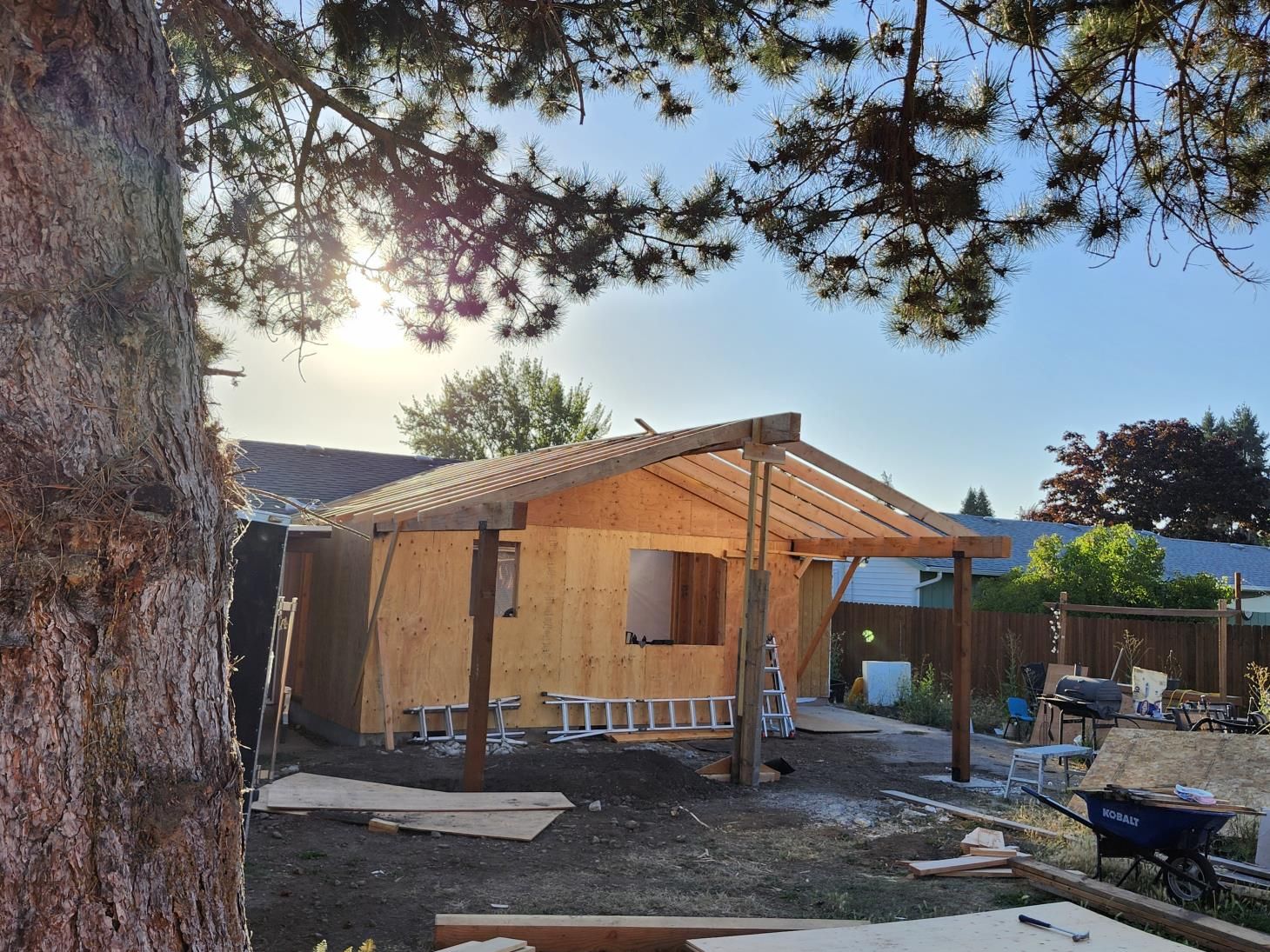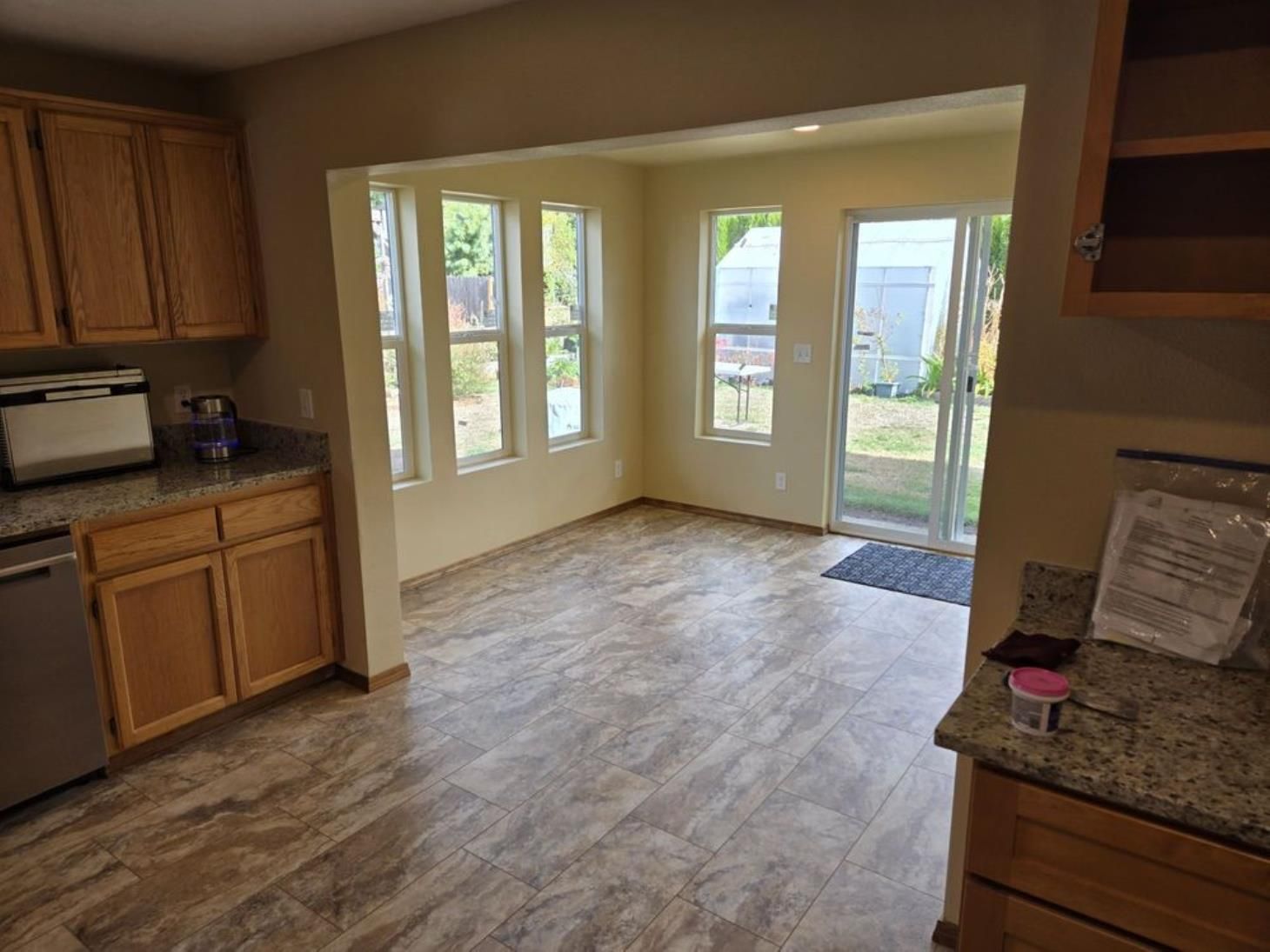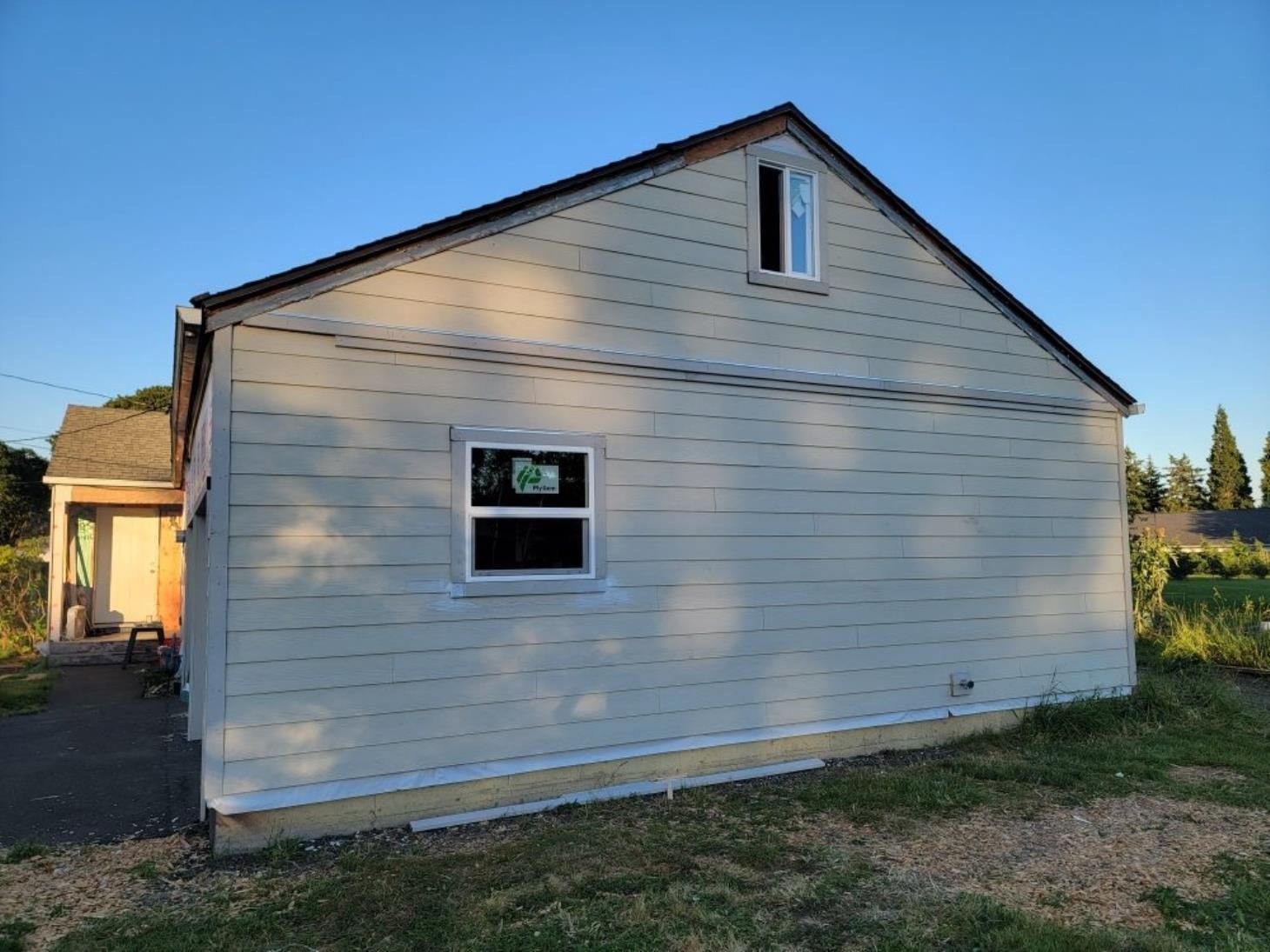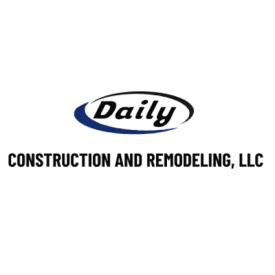Lebanon, OR Home Remodeling and Custom Room Additions
Enhancing Spaces with Smart Design and Craftsmanship

Room Additions Process and Approach
Room additions involve expanding existing spaces to increase functionality, comfort, and aesthetic appeal. At Daily Construction and Remodeling, LLC, the process begins with a detailed consultation to evaluate structural possibilities, space requirements, and design preferences. Next, our team prepares detailed layouts and construction plans, ensuring that every addition blends seamlessly with the existing structure.
The construction phase includes precise framing, structural reinforcement, electrical or plumbing integration if needed, and careful attention to finishing touches such as flooring, paint, and trim work. Project management also includes scheduling, material selection, and quality checks to maintain timelines and budgets. Attention is given to minimizing disruption, optimizing workflow, and ensuring safety throughout the site. Throughout the project, Daily Construction and Remodeling, LLC emphasizes collaboration with the client to align the addition with both lifestyle needs and long-term value.
From initial concept to final inspection, every step focuses on durability, design integrity, and maximizing usable space, ensuring the result is functional, aesthetically pleasing, and built to last. This hands-on approach allows clients in Lebanon, OR to feel connected to the process while trusting in the technical expertise of Daily Construction and Remodeling, LLC
and the meticulous care taken at every stage, creating spaces that are both practical and visually harmonious.
Features and Benefits That Make Room Additions Stand Out
Room additions by Daily Construction and Remodeling, LLC deliver both tangible and aesthetic benefits. Expanding a space allows for better flow, increased comfort, and higher value over time. Every step, from planning to finishing, emphasizes craftsmanship, safety, and design integrity.
- 🏗️
Detailed Planning: Comprehensive site evaluation and design layout to ensure structural safety and functional flow.
- 🛠️
Skilled Craftsmanship: Careful attention to construction details for lasting durability and seamless integration.
- 🎨
Customized Finishes: Tailored paint, flooring, and trim options to complement the existing space.
- ⚡
Integrated Systems: Electrical, HVAC, and plumbing adjustments are included for convenience and comfort.
- 💡
Enhanced Space Utility: Adds usable square footage and improves lifestyle functionality.
Our team works closely with clients to select materials, coordinate design details, and ensure the addition complements the existing structure seamlessly. This process-driven approach ensures the client in Lebanon, OR receives a space that meets both current needs and future flexibility, while enhancing usability and overall functionality. With careful attention to detail, structural stability, and aesthetic balance, each addition is crafted to provide lasting satisfaction and improved lifestyle quality. Call (541) 208-0967
to start planning your addition today and experience a space that truly fits your needs and vision.


Planning Your Room Addition Step by Step
- The room addition process starts with evaluating the existing structure and understanding its limitations. At Daily Construction and Remodeling, LLC, our approach includes drafting preliminary layouts, obtaining any necessary permits, and finalizing construction plans. Once plans are approved, the construction phase begins, including site preparation, foundation work, framing, roofing, and integration with existing systems. Every stage is carefully monitored to ensure safety, efficiency, and adherence to the project timeline.
- Finishing touches like flooring, painting, trim, and other design elements are added last, ensuring a cohesive and polished final product. Collaboration is encouraged at each stage to incorporate design preferences and functional needs, allowing clients to feel involved and confident in the outcome. Additionally, attention is given to energy efficiency, lighting optimization, and seamless integration with existing features.
- This process not only guarantees structural integrity but also ensures that the final space maximizes usability, aesthetics, and long-term value. Homeowners in Lebanon, OR benefit from clear communication, technical expertise, meticulous planning, and attention to detail, making the room addition both practical, visually appealing, and ready for everyday use while providing lasting satisfaction for years to come.

